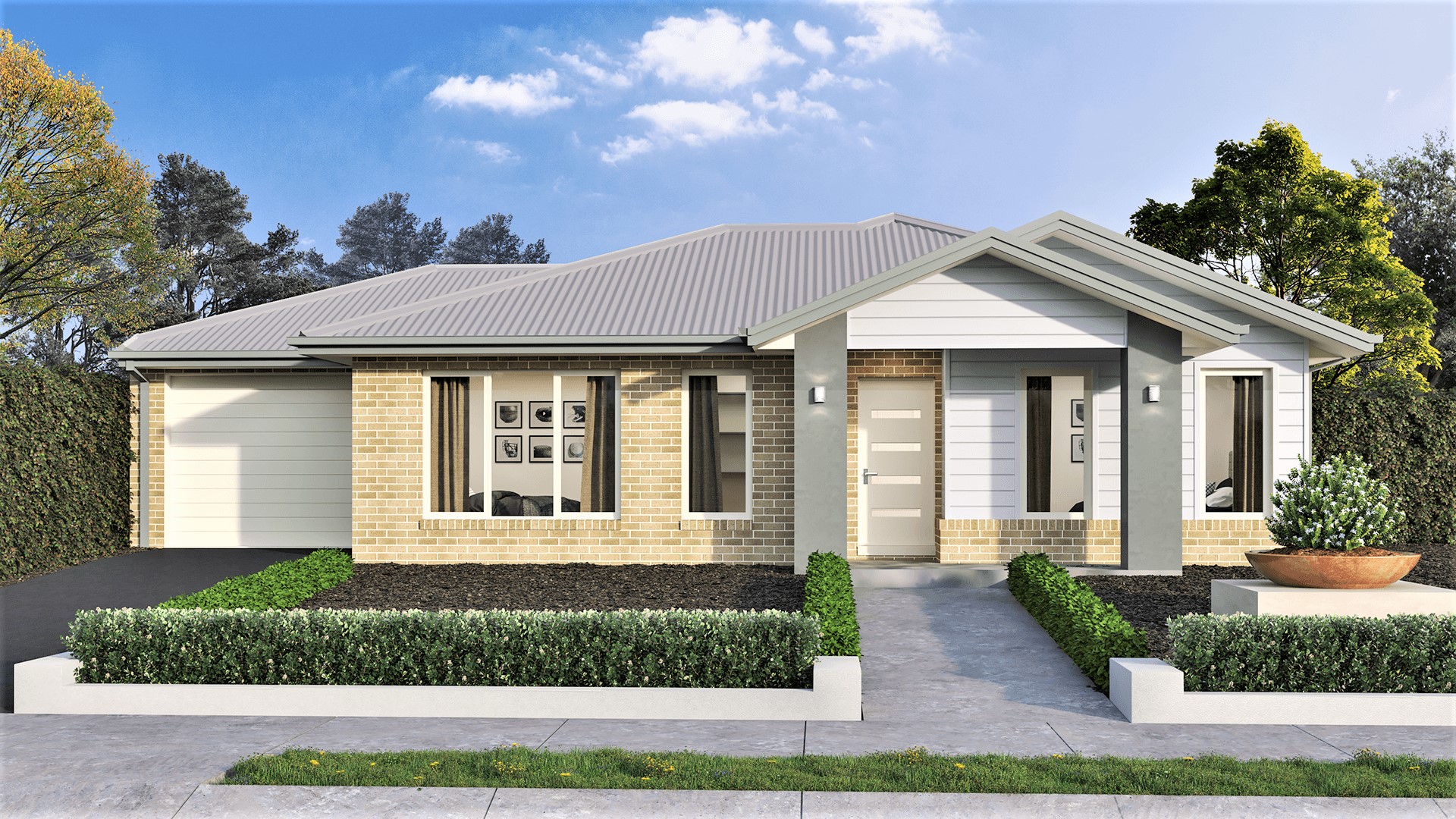With family at the top of mind, the Hambleton home offers a flexible floorplan featuring 3 bedrooms, 2 bathrooms and ample space for modern living while suited to a 15 x 16m lot. The corner style kitchen opens to the meals and living area. Perfect for families with an extended ensuite for added comfort in the main bedroom, while the spacious second bathroom adjoins the 2nd and 3rd bedrooms.
