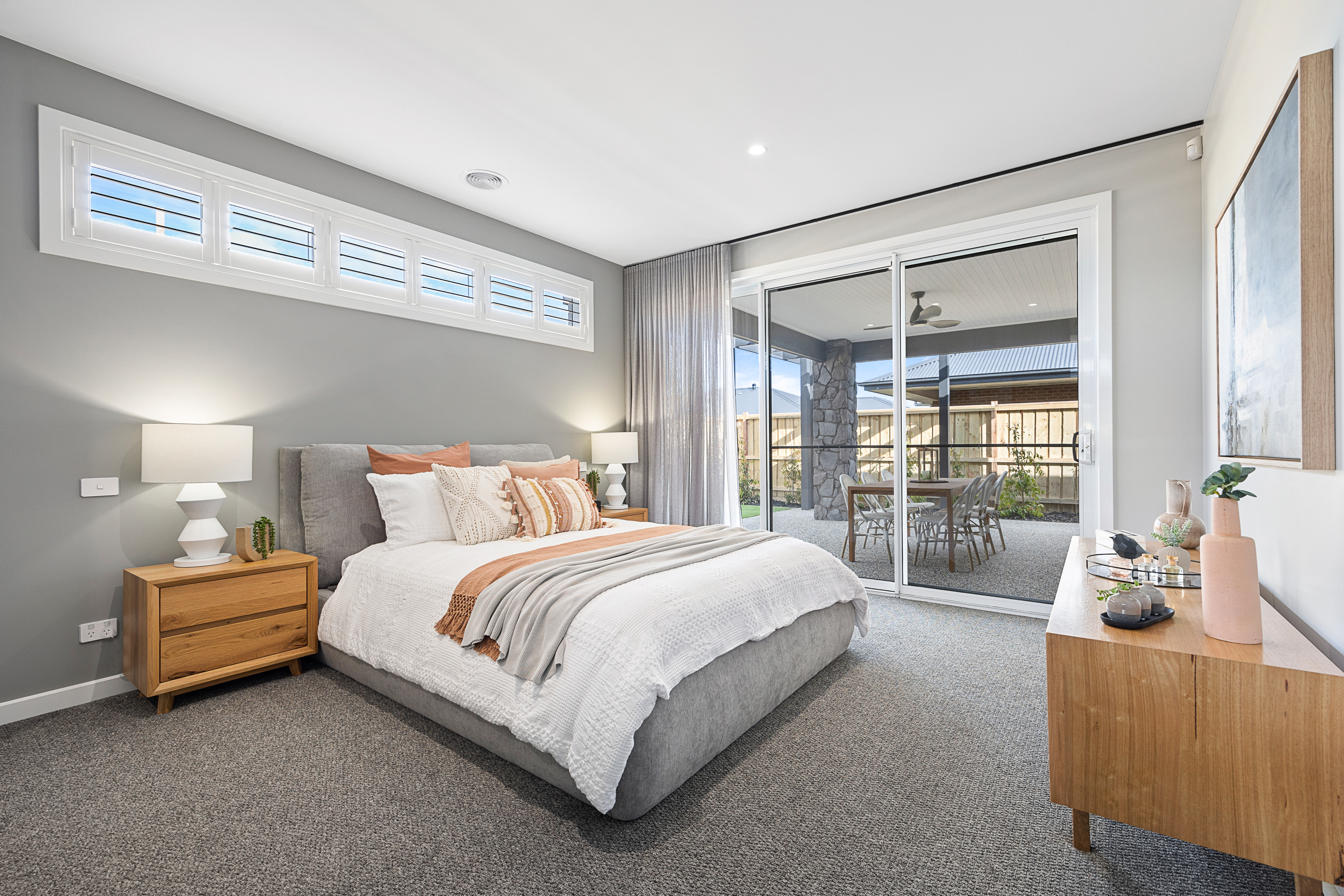
Struggling to decide on the right floor plan for your new home?
Selecting the perfect floor plan is one of the most important decisions you’ll make when building your new home. It determines how space is used, how your family will move through the home, and how comfortable and functional your living areas will be. At Harmac Homes, we understand that every family has unique needs, and we offer a wide variety of customizable floor plans to suit different lifestyles.
Your home should be designed around your lifestyle.
Think about how you use your current space and what might be lacking. Are you someone who enjoys entertaining? Then an open-plan living area might be perfect for you. Do you work from home or need quiet spaces? Consider a layout that includes a dedicated office or private retreat areas. Families with young children might prioritize a design that keeps bedrooms close together, while those with teenagers may prefer more separation between living spaces.
It’s important to plan for the future when choosing a floor plan. If you’re a young family or planning to grow, you’ll want a layout that accommodates additional bedrooms or play spaces. If you’re building your forever home, think about features that will make life easier as you age, such as single-level living or wide hallways that can adapt to mobility needs.
Desire: Customizing a floor plan should align with your budget.
It’s easy to get excited about grand layouts and luxurious spaces, but it’s essential to find a balance between your dream home and what you can afford. Consider how much square footage you really need and focus on key areas that will bring the most value to your daily life, such as the kitchen or master suite. Harmac Homes offers flexible, cost-effective options to ensure you get the most out of your budget.
The flow of a home refers to how rooms are connected and how you’ll move from one space to another. Consider the layout of high-traffic areas, such as the kitchen and living room, and whether the design promotes easy movement between rooms. An efficient flow will make your home feel more open and less cramped, even in smaller spaces.
Natural light can transform a space.
Make sure the floor plan you choose maximizes natural light. Rooms that receive plenty of daylight not only feel more welcoming but also save on energy costs. Large windows, open-plan spaces, and strategic positioning of rooms can ensure that your home is bright and inviting throughout the day.
Customization ensures your home is a perfect reflection of your lifestyle.
One of the best parts about building a new home is the ability to customize your floor plan to match your preferences. Whether you want to add an extra bedroom, expand the garage, or design a dream kitchen, our flexible floor plans at Harmac Homes give you the freedom to create a space that’s uniquely yours.
There’s no better way to visualize your dream home than by visiting a display home. Harmac Homes offers a range of display homes that showcase different floor plans, giving you a real sense of how various layouts function in practice. Walking through a home can help you understand the flow, dimensions, and feel of the space in a way that blueprints and images can’t.
Building your dream home starts with selecting the right floor plan. Harmac Homes is here to help you choose a design that suits your lifestyle, fits your budget, and meets your needs for years to come.
Contact Harmac Homes today to explore our customizable floor plans and begin building your ideal home.